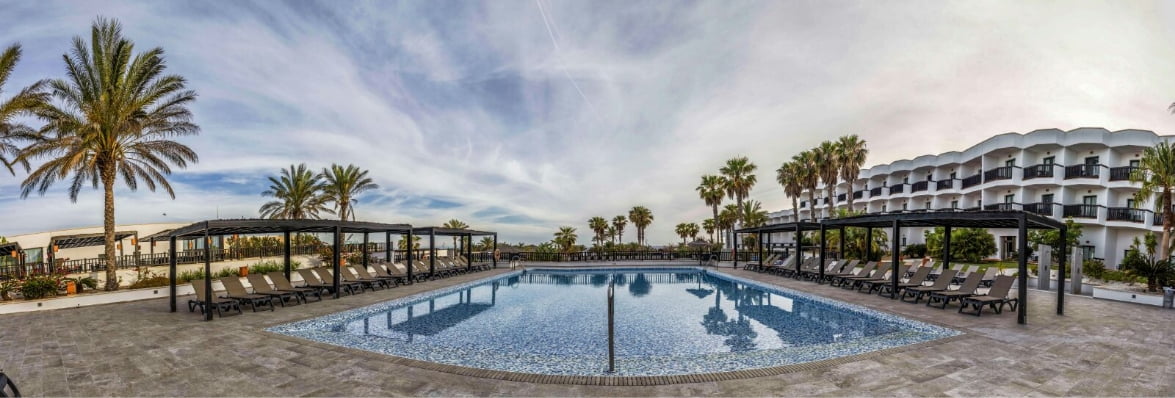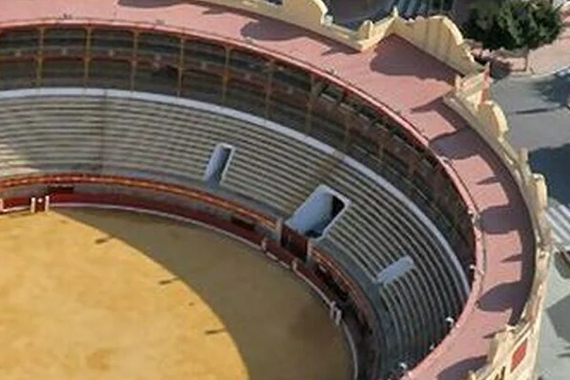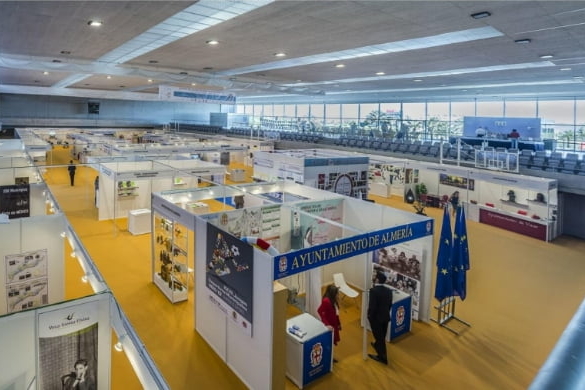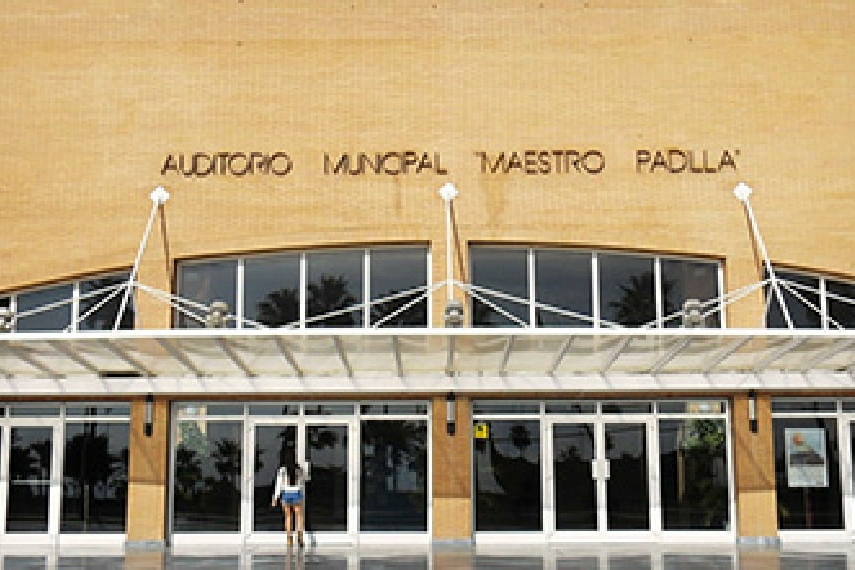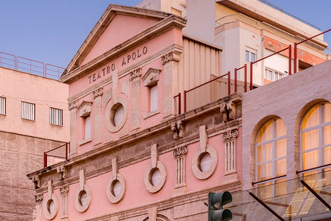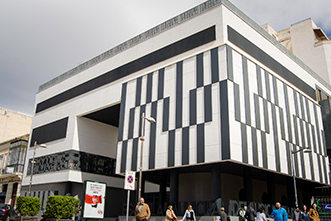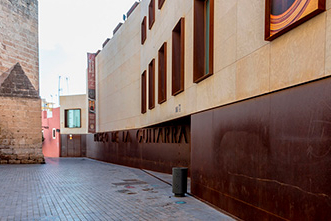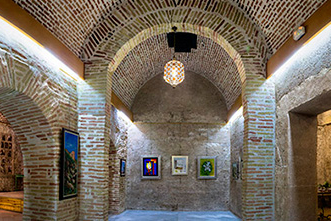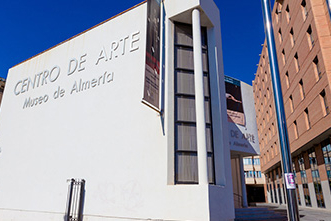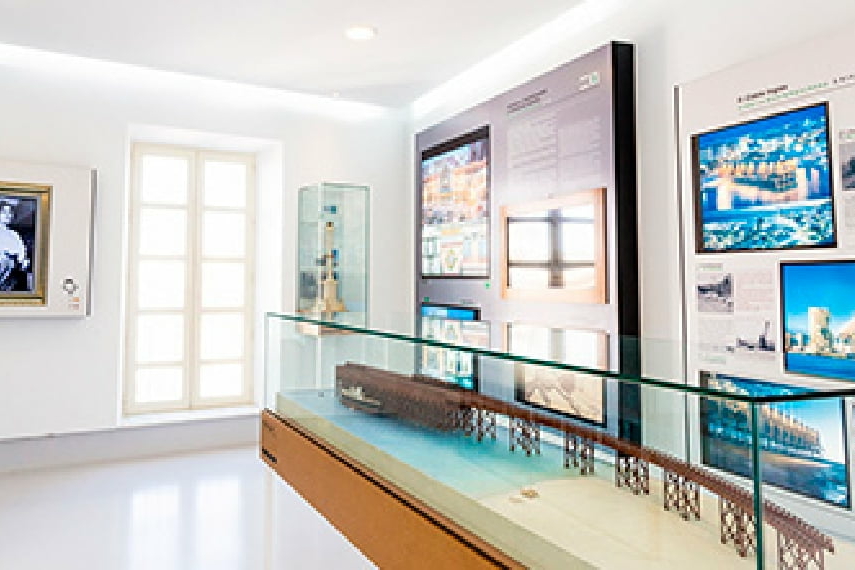- Home
- Espacios y salones
- Hall 1: Salinas del Cabo de Gata
Hall 1: Salinas del Cabo de Gata
Hall with 496,62 square metres prepared to host events of up to 400 pax in a theatre type layout and 350 pax in a classroom. The floor plan is 17.70m x 27.87m. It has a projection of 15.000 lumens with a screen of 9m x 6.35m and a sound system integrated in the room.
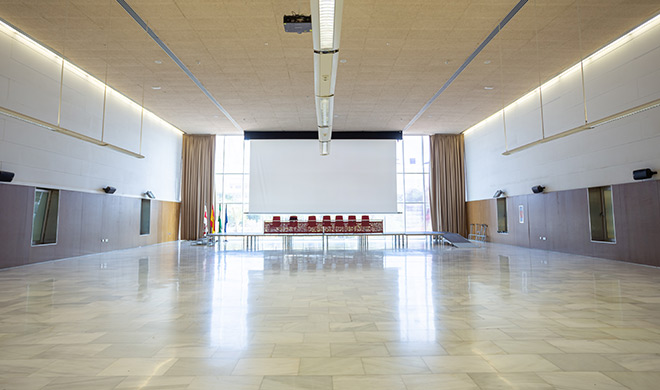
Hall 1: Salinas del Cabo de Gata
AREA
Total496,62 M2
Height6,75 Meters
Broad17,70 Meters
Large27,87 Meters
Total496,62 M2
Height6,75 Meters
Broad17,70 Meters
Large27,87 Meters
CAPACITY
Feast480 People
Theater400 People
Cocktail705 People
Imperial285 People
U150 People
Classroom350 People
Feast480 People
Theater400 People
Cocktail705 People
Imperial285 People
U150 People
Classroom350 People
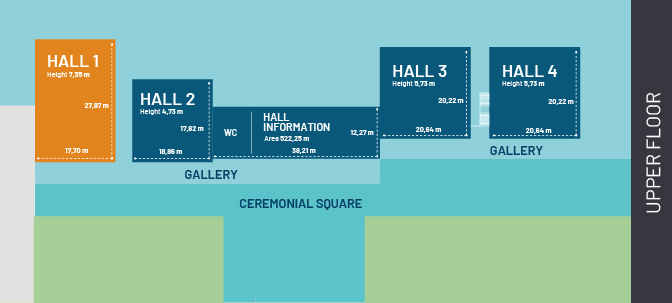
Where to stay
Almería has an exceptional climate and excellent quality facilities and services. This together with its cultural, monumental, leisure, cinema offer… make it unique on the Spanish coast.
